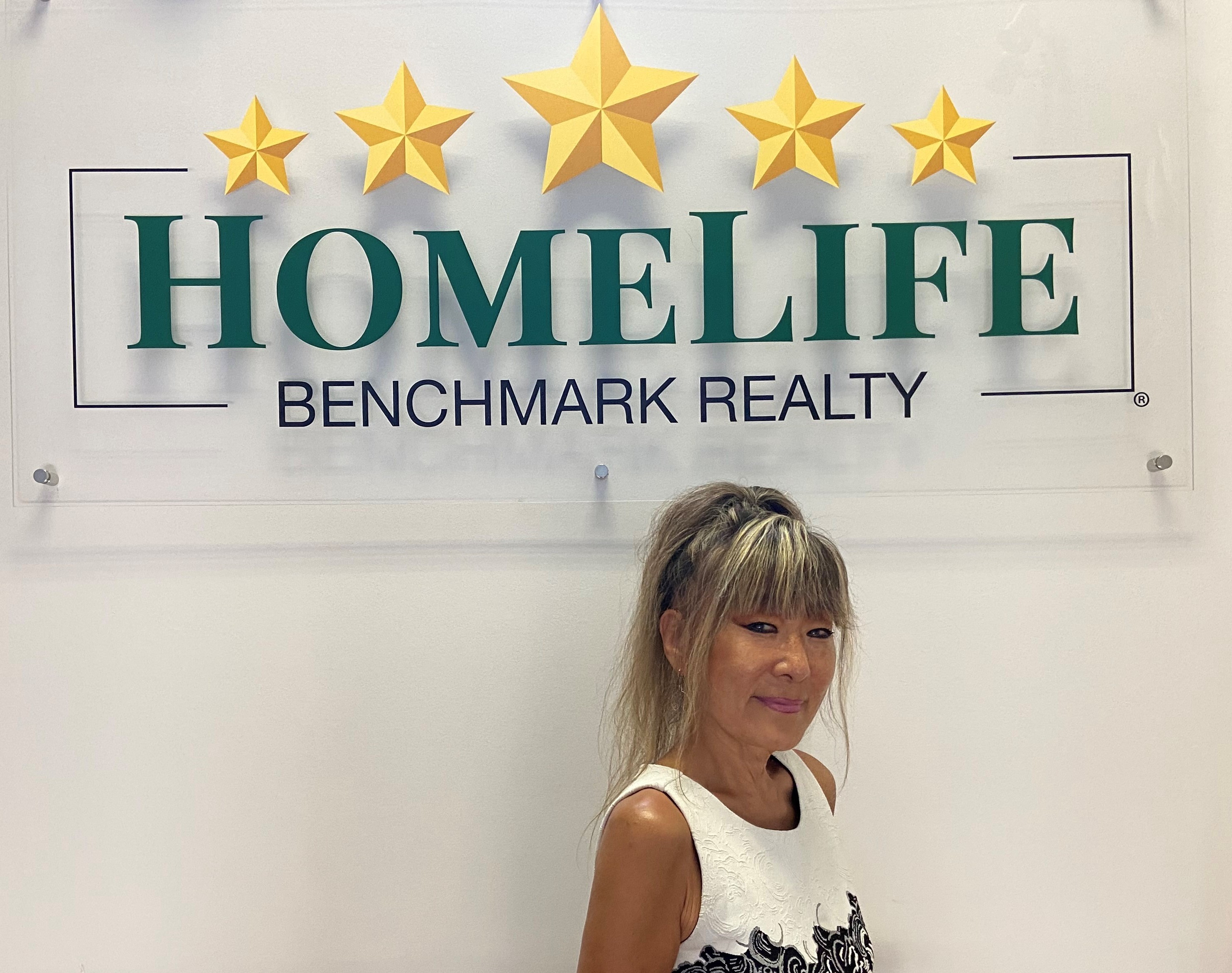Sonya Jo Reich Homelife Top 5% in Canada Award
Cellular 604-309-9953 | EMAIL sonyajo@shaw.ca | Login Sign Up
Mortgage Calculator

Before you start searching, find out how large of a mortgage you can comfortably afford..
Exclusive Features

Sign up to VOW and access: 333% more listing info, new listings sooner, save your searches & more..
Home Evaluation

Recent trends and home sales gives me an accurate analysis of your homes worth..
Office Listings
-
429 8288 207a Street in Langley: Willoughby Heights Condo for sale in "Yorkson Creek - Walnut Ridge 2" : MLS®# R3063443
429 8288 207a Street Willoughby Heights Langley V2Y 0L2 $689,000Residential- Status:
- Active
- MLS® Num:
- R3063443
- Bedrooms:
- 2
- Bathrooms:
- 2
- Floor Area:
- 1,100 sq. ft.102 m2
Spotlessly maintained and MOVE-IN READY with QUICK OCCUPANCY, this 2 bedroom + den home at Walnut Ridge 2, Yorkson Creek offers style, comfort, and flexibility. The den is large enough to serve as a third bedroom or home office. Enjoy the oversized 180 sq ft solarium for year-round living, 2 full bathrooms with bathtubs and in-floor heating, plus a high-efficiency multi-zone heat pump for low-cost heating and cooling. Features include stainless steel appliances, upgraded washer/dryer, and 2 parking stalls—one with a large storage locker and electrical outlet. Prime location near parks, schools, and shopping—perfect for evening strolls. Some photos have been virtually staged. OPEN HOUSE Sat, Dec 13 from 2:00 to 3:00 PM More detailsListed by Homelife Benchmark Realty (Langley) Corp.
- SONYA JO REICH
- 6323 -197 ST LANGLEY BC V2Y 1K8
- 1 (604) 3099953
- Contact by Email
Data was last updated December 12, 2025 at 01:40 PM (UTC)
The data relating to real estate on this website comes in part from the MLS® Reciprocity program of either the Greater Vancouver REALTORS® (GVR), the Fraser Valley Real Estate Board (FVREB) or the Chilliwack and District Real Estate Board (CADREB). Real estate listings held by participating real estate firms are marked with the MLS® logo and detailed information about the listing includes the name of the listing agent. This representation is based in whole or part on data generated by either the GVR, the FVREB or the CADREB which assumes no responsibility for its accuracy. The materials contained on this page may not be reproduced without the express written consent of either the GVR, the FVREB or the CADREB.
About Me

I make myself available at all times. My web site is here to help you 24 hours a day. You can search listings at your own convenience, browse reports, and read up on real estate info on your own terms. When you are ready to see a listing in person, or just have a simple question, please don't hesitate to contact me!
Sonya Jo Reich
Homelife Top 5% in Canada Award
Cellular 604-309-9953
Email sonyajo@shaw.ca
Office Location
#116 - 4061
Langley, BC
V3A 1K8
CA

Home | Search Properties | Buying | Selling | Refer a Client | Sonya's Key Steps | Blog | Contact | About